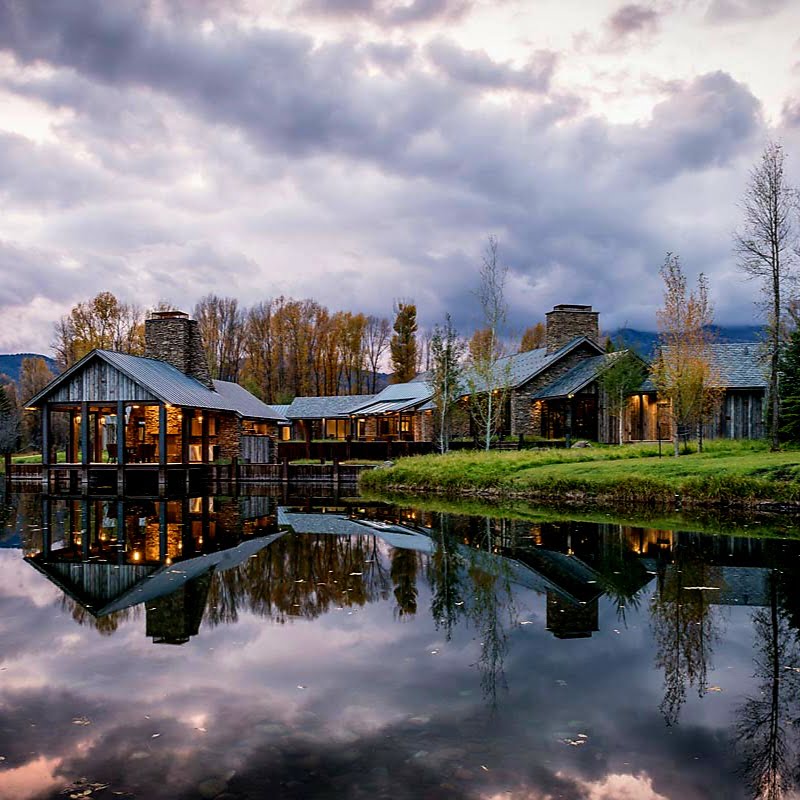JLF Architects Announces May 2022 Release of New Book “Foundations” Published by Rizzoli and Featuring 16 Stunning Legacy Houses
JLF Architects’ announces the publication of “Foundations: Houses by JLF Architects” (Rizzoli New York), debuting on May 3, 2022, and offering an in-depth look at 16 spectacular homes designed by the Bozeman, Montana-based firm in Wyoming, Montana, Utah, Idaho and New York. The 256-page coffee-table book, already receiving media acclaim, features 200 photographs of JLF-designed houses, thoughtfully sited amid breathtaking scenery and rooted in regional history, materials and methods.
JLF Architects announces the May 3, 2022, publication of the firm’s new book “Foundations: Houses by JLF Architects.” Published by Rizzoli New York, written by Seabring Davis with JLF Design Build and with some 200 photographs by Audrey Hall, “Foundations” highlights 16 stunning JLF-designed houses set amid remarkable scenery in the mountains, on the water, in the forest and the foothills of Wyoming, Montana, Utah, Idaho and New York.
“Breathtaking houses that are built lovingly with noble materials and heritage methods, always presented in profound conversation with nature,” writes Rizzoli about the book, which has already received accolades from “BigLife” magazine in a feature on the “Modern Artifact” Park City house from the book in its recent Spring 2022 issue. And “Big Sky Journal HOME” applauds JLF Architects as the “esteemed firm [that] brings decades of experience to bear on rustic and modern design solutions” in its review of the book.
From their first project some 40 years ago, challenged with creating a Montana cabin to match existing log structures on a century-old homestead property, JLF pioneered the idea of reusing old materials. “Reclaiming the wood and rebuilding it into a new form kindled a movement in American architecture,” they write in the introduction to “Foundations.” “The early work stirred a revival of craft that launched JLF’s time-honored design-build philosophy … The authenticity of materials with their natural blemishes worn by axes, adzes, boot heels, horse hooves, and the elements seemed to belong to the Montana landscape. The buildings appeared as if they had always been there, enduring and timeless.”
JLF has taken its history-rich designs in increasingly contemporary directions in recent years, continually pushing its own limits to lead the way in what has become known as Rustic Modern or Mountain Modern design. Bringing a fresh contemporary approach to Old-World materials and methods, these JLF legacy houses retain the connections to regional history and the land that resonate deeply with homeowners, combining the highest level of artisanal craftsmanship with up-to-the-minute sustainable technology. As “Foundations” states, “Building a legacy house – large or small – with purpose is the definitive reward … we build houses that weather time, traditions, trends, and generations with practical grace.”
“BigLife” spotlights a spectacular Park City, Utah, project by JLF in “Building Dreams.” Appropriately featured in the magazine’s PLACE section, it recognizes the firm’s commitment to designing in concert with specific history and landscape since that first cabin design in 1979, which it calls “an origin story of resourcefulness and a pitch-perfect sense of place.” “BigLife” writes, “JLF has become renowned for the way that their projects are at home in their environs,” adding that the Park City house “perfectly marries the authenticity of place with a modern sensibility” and that the new book “Foundations” “offers insight into the intentionality that goes into each JLF project.”
“Big Sky Journal” reviews “Foundations” in its just-out popular annual HOME issue, writing of JLF Architects “working to build in partnership with the land through environmentally responsible, artful design” and sharing a quote from the new book to summarize the philosophy of the firm that has become known for creating “brand-new 100-year-old houses”: “The most sustainable thing we can do is design a house that will still be here in a hundred years, a place where people can gather for generations to come.”
“Foundations: Houses by JLF Architects” includes a foreword by writer, filmmaker and conservationist John Heminway, who similarly captures the mystique of a JLF house: “A home should be right in every way. It should impress, not through grandeur but through simplicity, authority, and grace. Ideally, it is located, designed, and crafted so thoughtfully that it appears the only imaginable structure for the landscape. Let others erect castles, as long as JLF can build you a home where, inside and out, you will feel better, be better … the home of the heart.”
About JLF Architects:
With over 40 years of experience, JLF Architects, pioneers in building houses with reclaimed antique timber and indigenous stone, continue as leaders in creating sustainable legacy houses that contrast rustic materials with the best of contemporary design. The award-winning Bozeman, Montana-based firm with offices in Jackson Hole, Wyoming, and Park City, Utah, applies distinctive solutions and Old-World techniques to create place-based houses closely aligned with the natural world and honoring history, from the Rocky Mountains to the Eastern Seaboard. Winners of “Mountain Living” Home of the Year, the JLF Architects and Big-D Signature design-build team unites passionate architects with dedicated builders to enable the collective imagination of visionary artisans working with visionary clients. For more information go HERE and follow JLF on Instagram and Pinterest.








