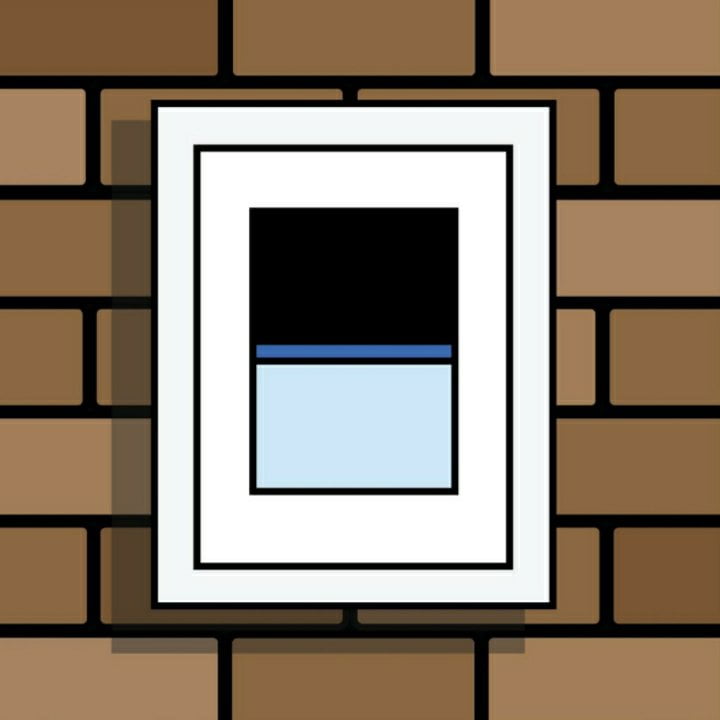Being able to design a house with a modern look which will be set apart from the old and unappealing houses is a dream of many. The good news is that it can be done! Many people choose to design their own homes and find this is the only way they will be completely pleased with a house. It allows you to choose which features are a must and the odd things that you could just do without.
This article will tell you everything you need to know about starting the design process, what it involves and how you can have a great involvement in the creation of your house. You could design a house from start to finish or you could plan the renovation designs of a pre-built building.
First, Consider Getting Experience
Architects are most often the ones behind the design process of a house build. They must have completed a wealth of years’ training and education to be allowed to work as an architect. If you wanted to design your home and work with an architect to do so, that would be your safest option. However, if you wanted to gain some of your own experience and be able to do more of the design process yourself you could consider taking a course in something like Structural Engineering, House Designing or something similar. These would allow you to tailor your designing to meet your modern house visions. It may not be something that an architect could do to meet your wants and needs. In a structural engineering course, you would learn things like engineering drawings, structural fundamentals, design and computing and more. These are all things that you would have to know to make any designing plans for your modern house.
Make the Plan
Before you begin throwing your ideas at construction workers, you will need to make a plan for your modern house. For example, the number of bathrooms and bedrooms, drawings of the structure of the buildings, the sorts of shapes you want to be consistent across the build and the way you would like to optimise light and incorporate insultation.
You will also have to work with the site, planning out which way your bedroom windows would face for the best view and how you would optimise the space.
You will then have to either work with your architect or on your own, draw 2D and 3D drawings of the site, and plan dimensions and measurements. This is when having experience really comes in useful and you will be able to incorporate more into the project before asking for additional help (which would also cost lots!)
One crucial aspect of the planning process is also considering materials and budgeting. The materials you choose could be highly expensive and you want to make sure your modern house design plans will fit with your chosen budget.
In addition, you may want to plan the design in ways that you will like for the foreseeable future. For example, if you design a windy staircase which looks pretty but is hard to navigate, will you be comfortable with that staircase for years to come? Or will the way you have placed the windows allow you to have privacy when you need it? The great thing about modern designs is that they are quite simplistic, there would not be any crazy designs that you would be unsure on when your design tastes change. In addition, the style suits everyone in the household, male or female.
Planning a Modern Renovation
You may want to have a modern house, but not build an entirely new one. You could decide to renovate your existing house with modern touches. In order to do this you might want to take an online course. There are many courses in design and especially for emerging trends in interior design. Of course, you may not want to take a course and you could find other ways of learning about designs such as using platforms such as Pinterest and Instagram. These are both filled with accounts on various interior design ideas. Further, you could watch programs like Grand Designs which are often modern builds.
A modern house usually has a block-type style to it. They are usually very minimal and look clean and open. It is a great design style to aim for if you have a relatively small space and want it to appear larger and more open.
After you have gathered your ideas and made 3D and 2D drawings for renovations then you will be able to hand them over to the construction workers and start the process. Plans for building need to adhere to a number of standards and therefore it is very important that the designs are suitable.
The great thing about renovations is that you can do a lot with an existing house framework. You may be able to cut costs by doing this rather than building a new one.
Final Thoughts
Planning to build a modern house is not easy. You will need a wealth of experience and drawing skills. The majority of people will work with architects and tell them what they would like before receiving housing plans to approve or edit. However, there is something about doing that whole process yourself which would be very rewarding.
Designing can be hard as many people are not sure that they want but they know that they would like a combination of things. This is where having a designer for you can be very beneficial. You would be able to choose the right designer for you who specialises in modern houses.
Some people even go on to take part in the building process themselves because they believe that they know exactly how the building should look or they simply enjoy the building process. A total DIY house project would be a lot of time though and may not be suitable for those who work full time or have other commitments.






